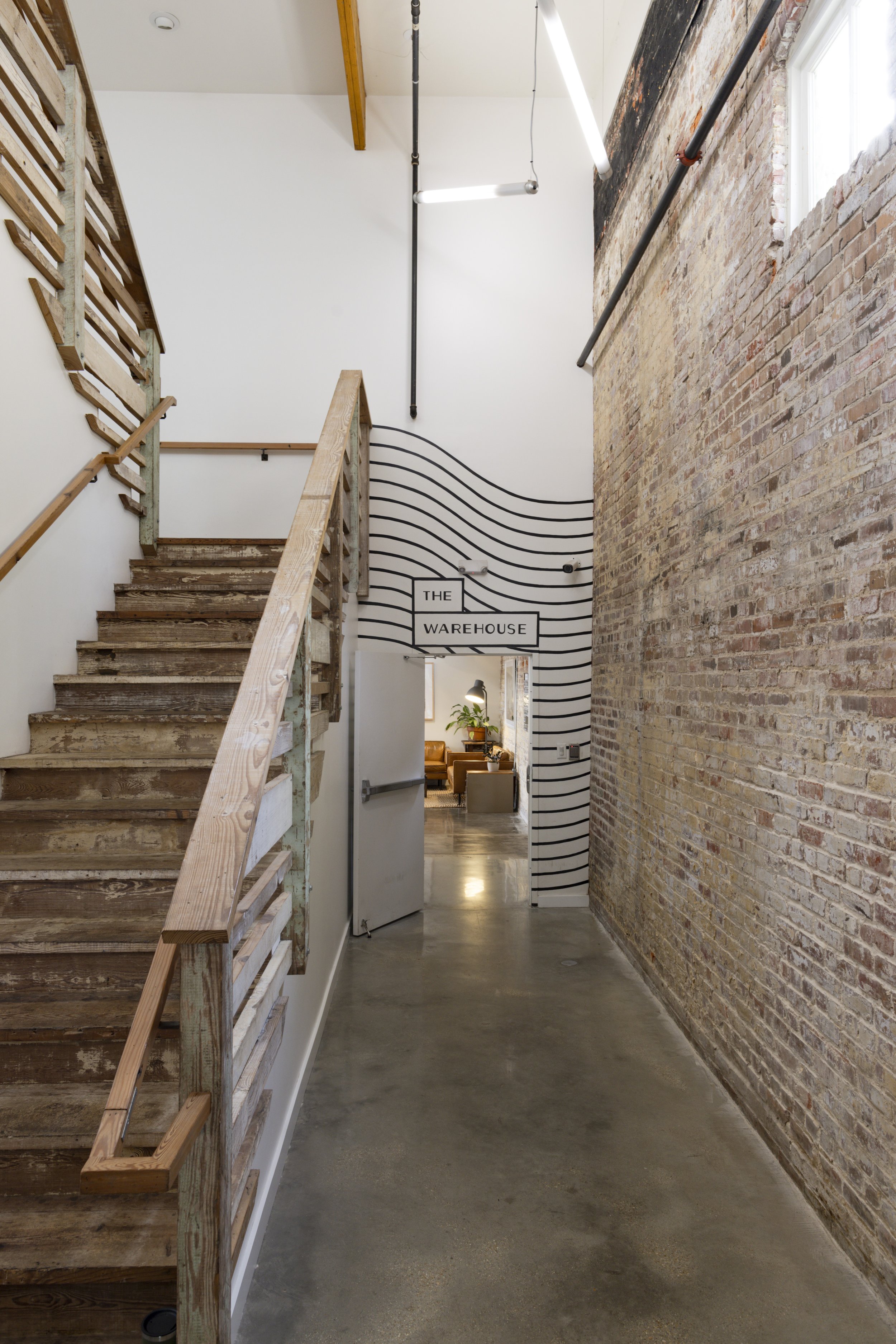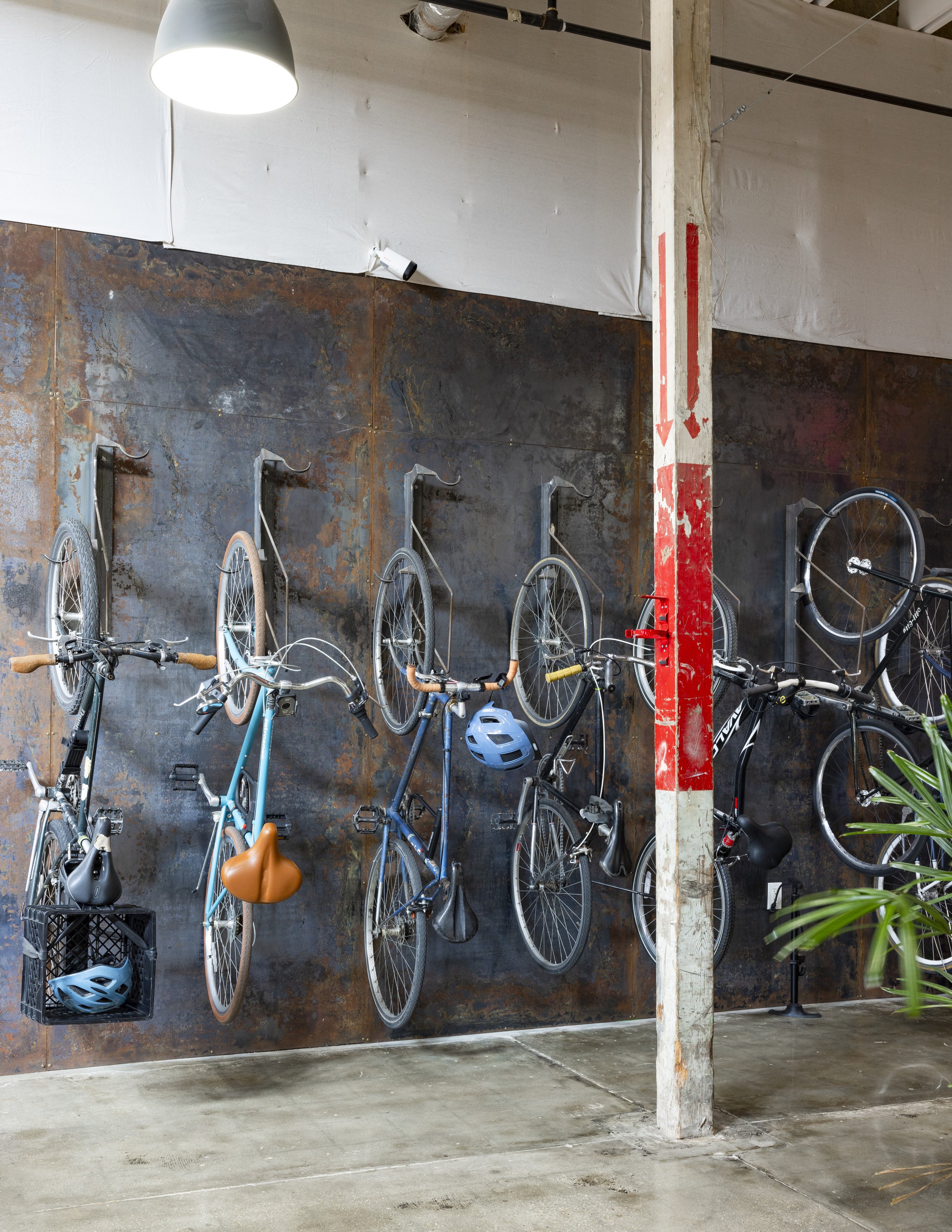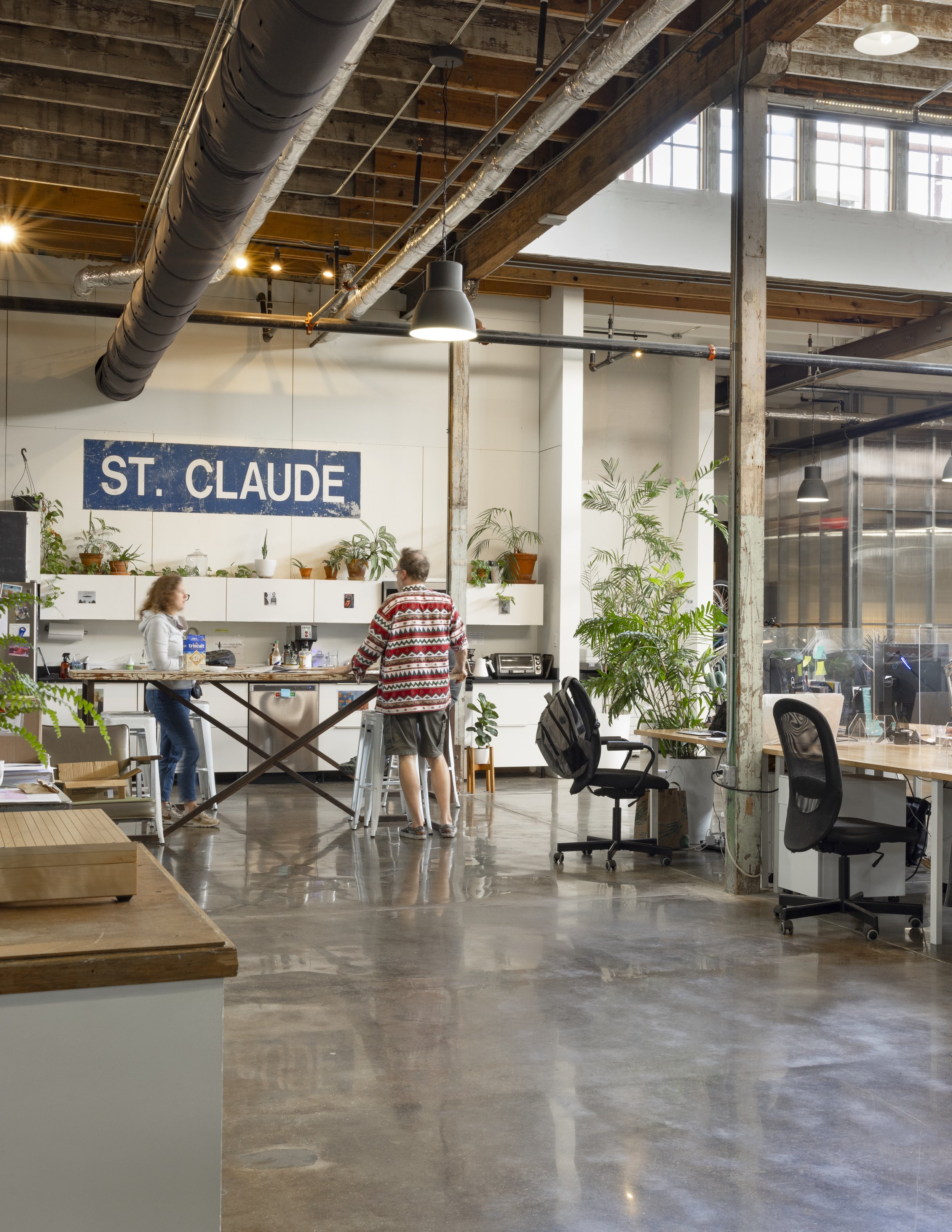
The Warehouse
The building at 3014 Dauphine Street was originally constructed as a cotton pickery in 1860. Consisting of two distinct forms, it lent itself to rehabilitation and adaptive re-use for two commercial tenants. One of those tenants, The Warehouse, is a shared office concept project located in the rear section of the pickery.
Characterized by perimeter masonry walls and wood framing, the one story volume is enhanced by a raised monitor at the center which introduces abundant natural light into the offices, and gives an interesting vertical transition in the ceiling around which the plan rotates.
The shared offices benefit from a communal work environment, with distinct opportunities for public and private habitation. Small, private offices line the perimeter on three sides, fronted by sliding glass doors that help maintain their spatial connection to the open central area, and the demising walls can be moved to accommodate larger space needs. In the central space, both individual desks and communal work desks are arranged for optimal distribution, circulation, and service by ceiling-mounted power and IT infastructure. Three conference rooms enclosed with polycarbonate afford users larger private areas in which to meet. All offices share a lounge and kitchenette, and share washroom, storage, and janitor facilities with the front building tenant.
Location 3014 Dauphine Street, New Orleans, LA Completed 2018 Size 8,831 sf

















