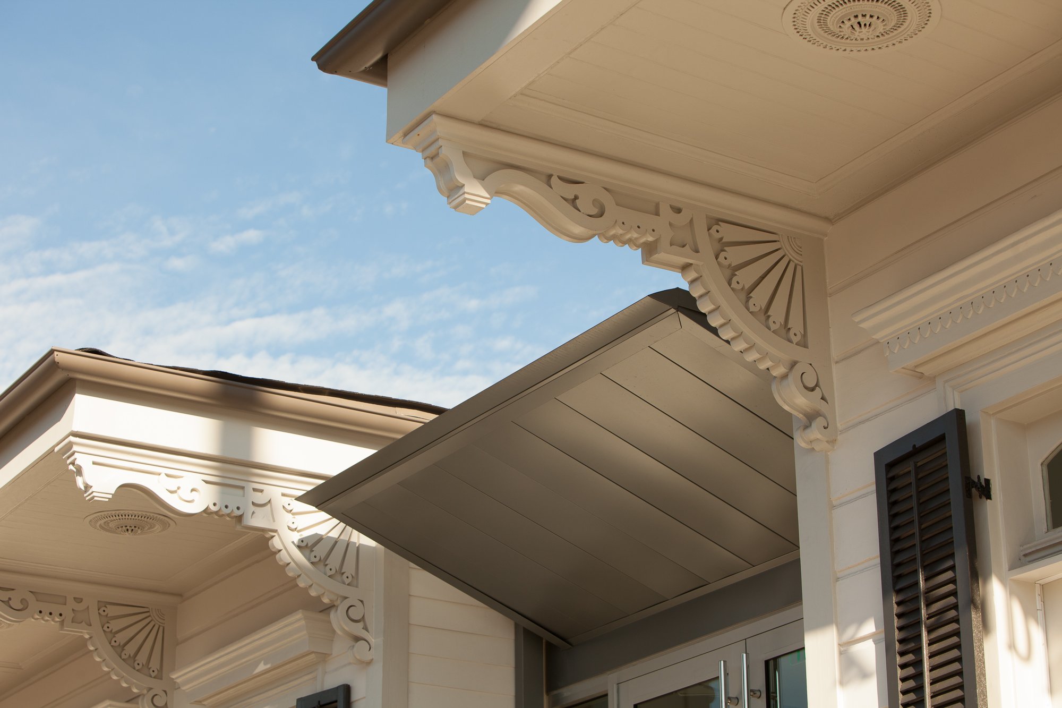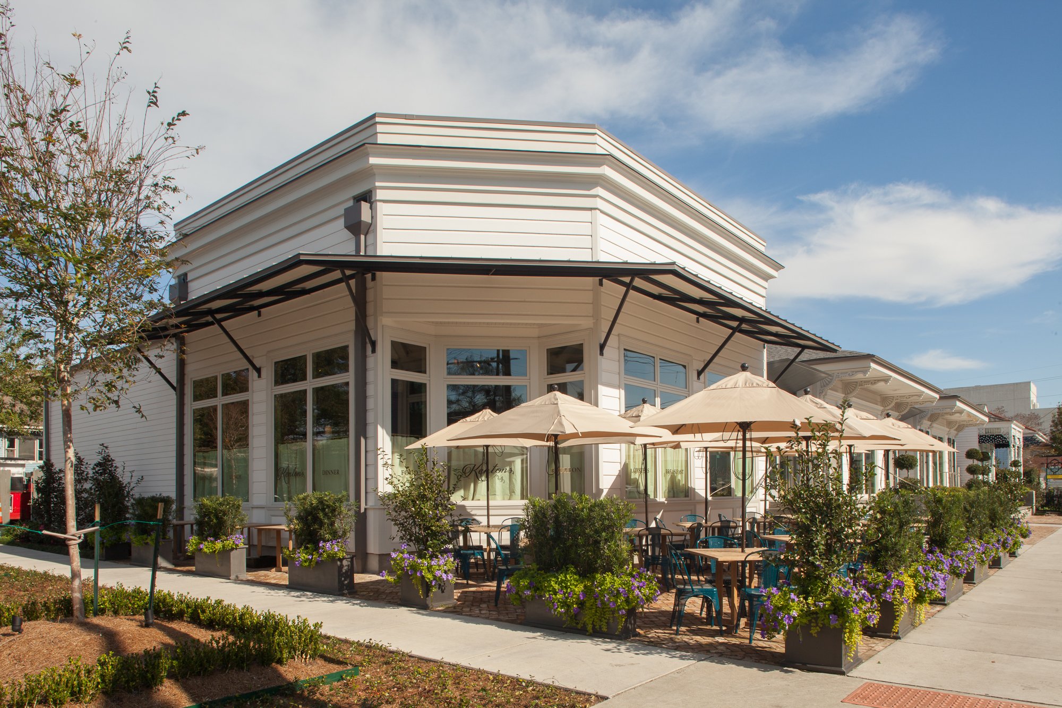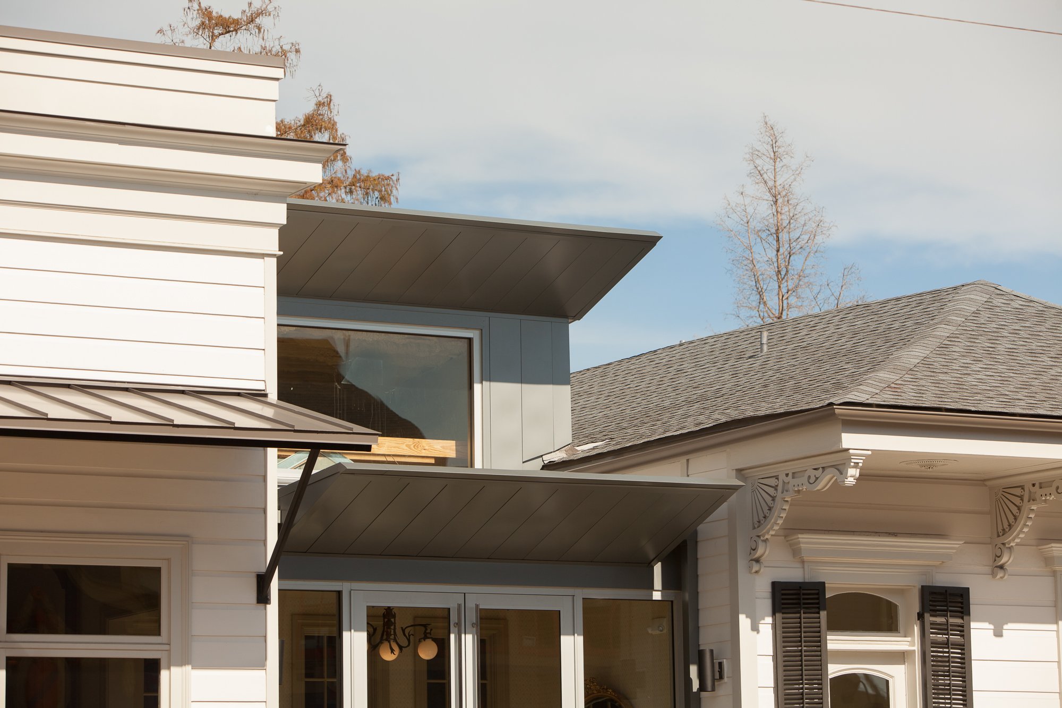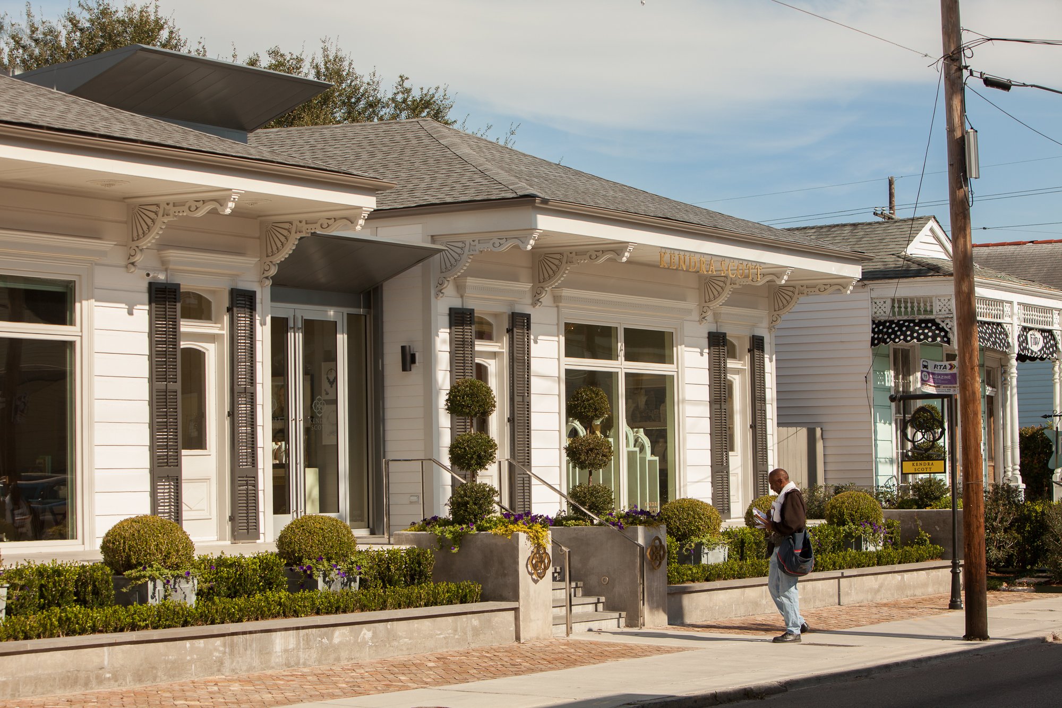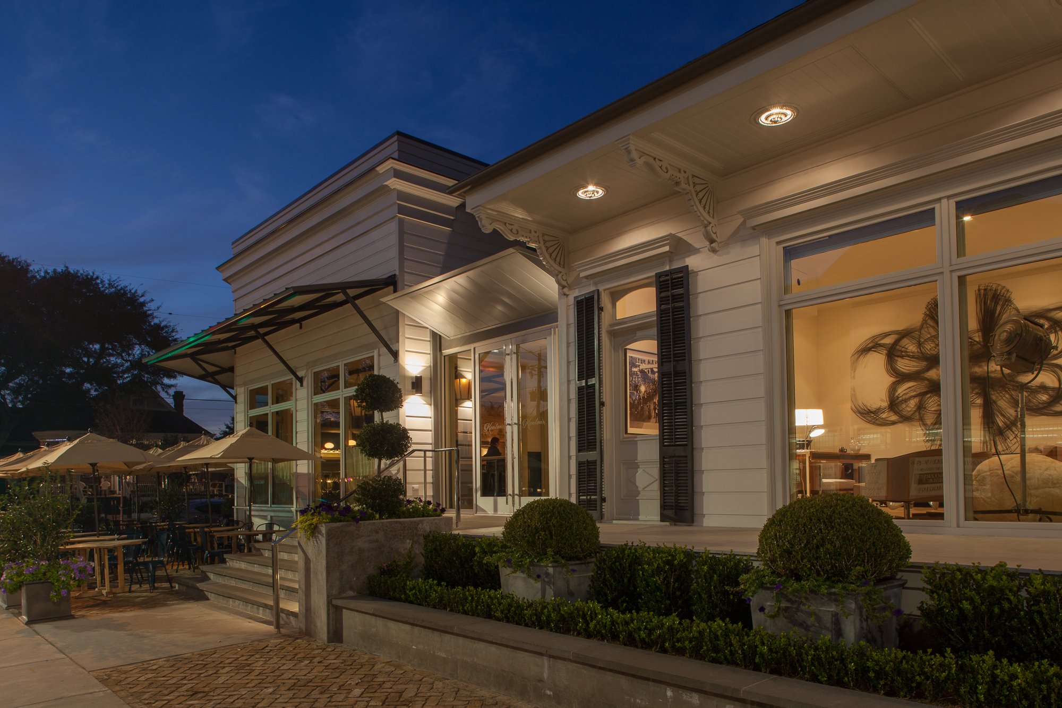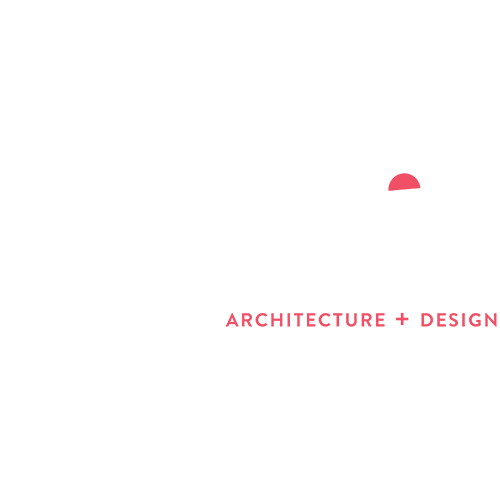
Magazine & Nashville Revitalization
The Magazine and Nashville development gathers three vernacular wood commercial structures into a single commercial ‘shell’ building. A strategy of preserving the historic uptown patterns is interwoven with a contemporary counterpoint of metal and glass slivers, which slip in between the traditional structures.
In an effort to reinforce the historic streetscape, the facades of the two 19th Century Victorian shotguns have been restored. A vernacular corner store-style addition to the truncated third building also replaces a corner parking lot, which had previously detracted from the streetscape. The contemporary slivers are treated with generous glass and knife-edge metal canopies to signal the entrances and overlay a complimentary aesthetic with the historic feeling of the street.
By inserting the contemporary additions and utilizing a strategy of framing large openings into the side walls of the existing buildings, the intervention provides flexibility to the developer. The subdivision of the commercial spaces into tenant spaces of different sizes is no longer necessarily linked to the traditional footprint. The existing spaces are allowed to flow through the infill bridges, and the public entry sequences from the front and rear have been arranged to take advantage of entrances through the infill additions.
A restaurant tenant anchors the corner building, first bridge addition, and the back of the middle building where the kitchen is located. A film producer has set up an office and a screening area in the front of the middle building, while the second bridge and third building have been built out as a jewelry store.
The pedestrian street life is further enhanced with an outdoor dining area for the restaurant and generous landscaping, with reinterpreted porches and planters in front of the two shotguns.
Location 5757 Magazine Street, New Orleans Completed 2015 Size 5,700 sf



