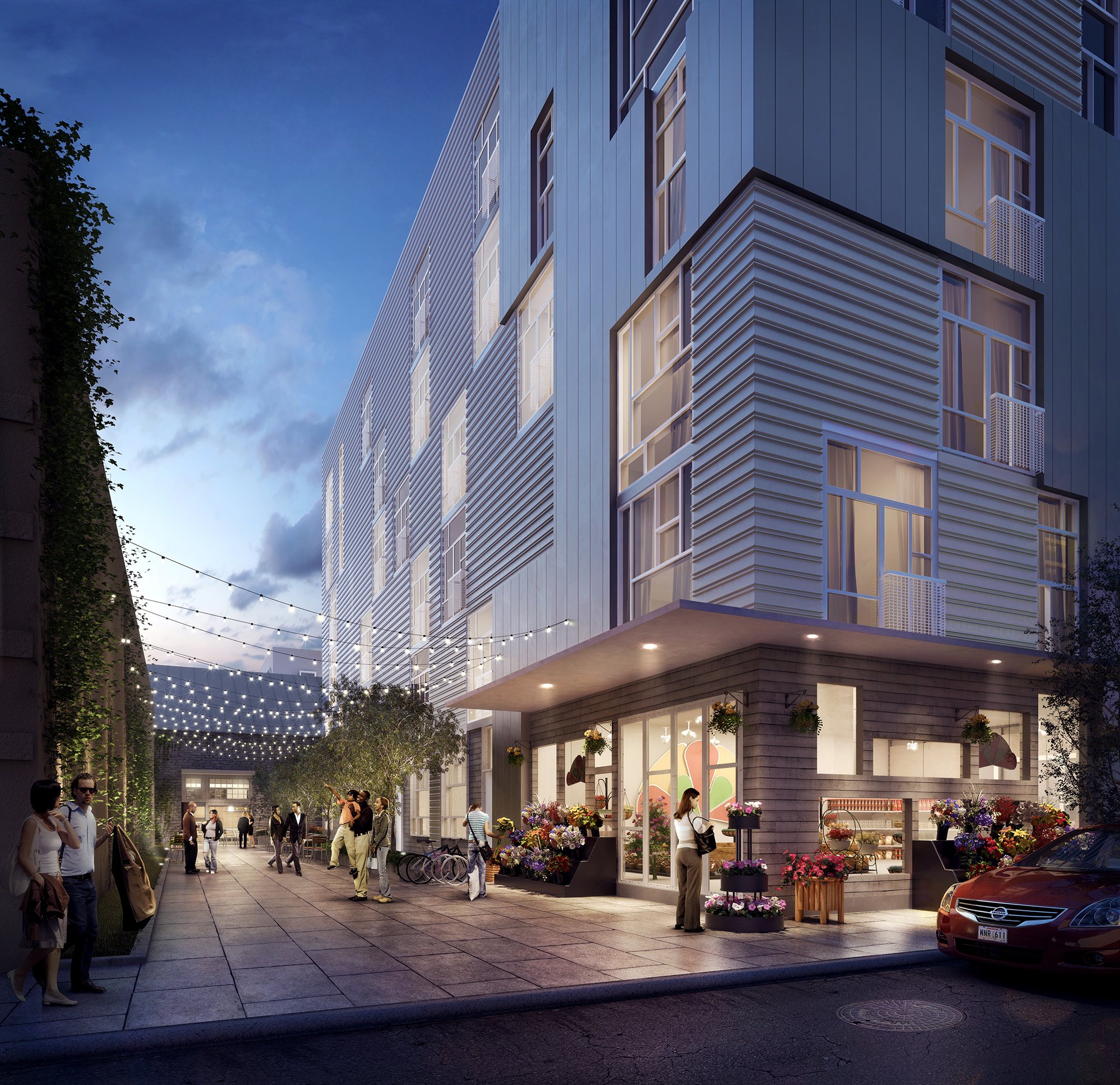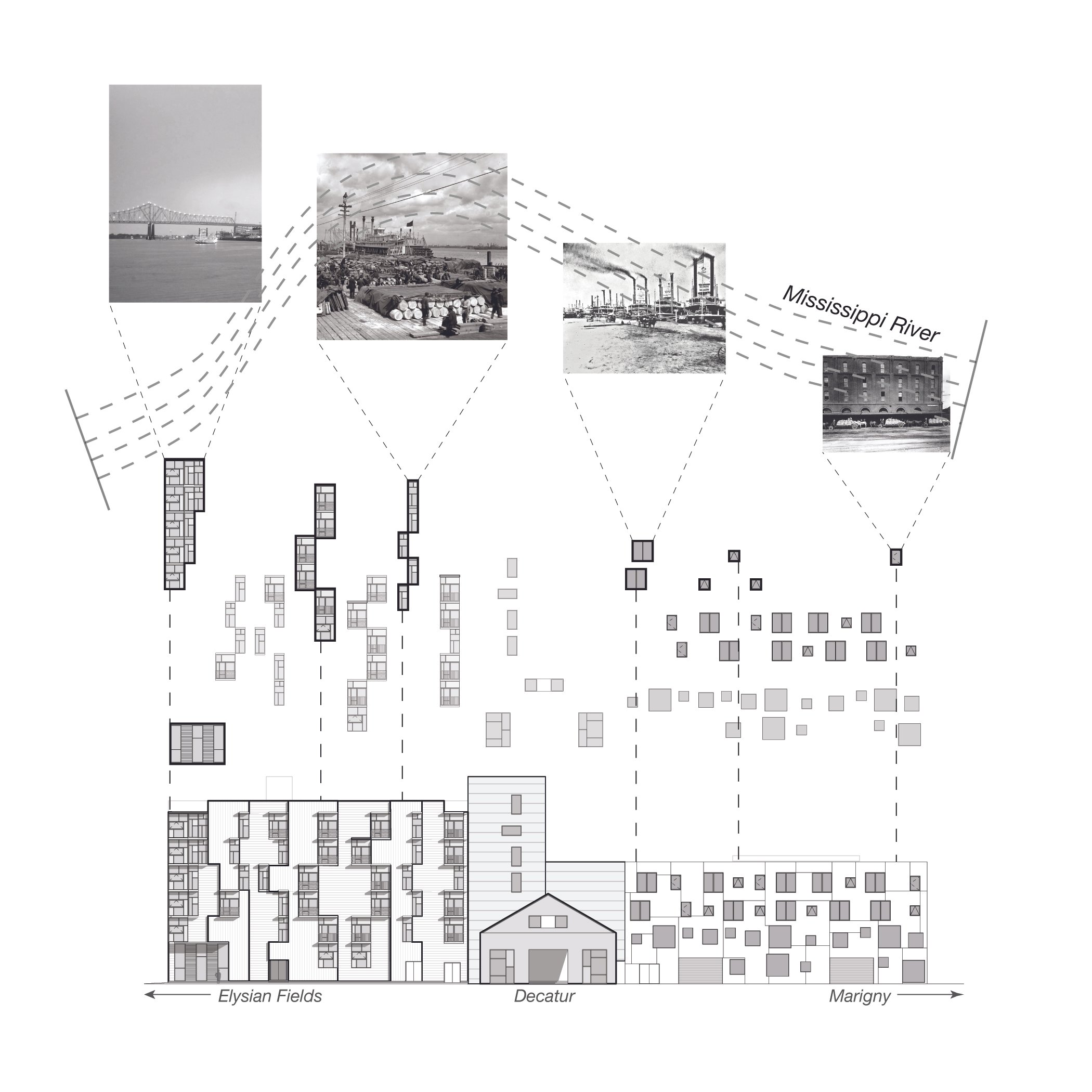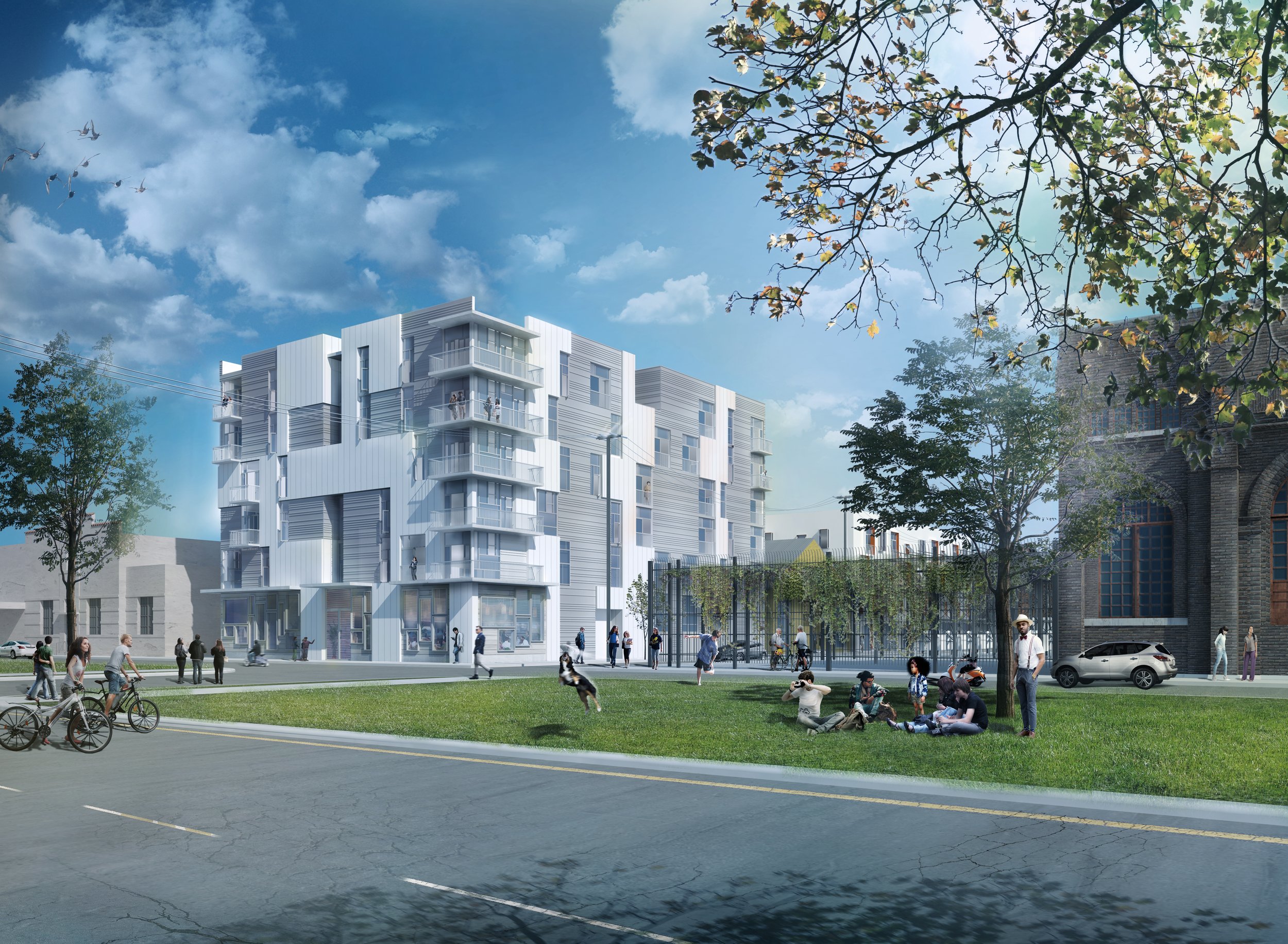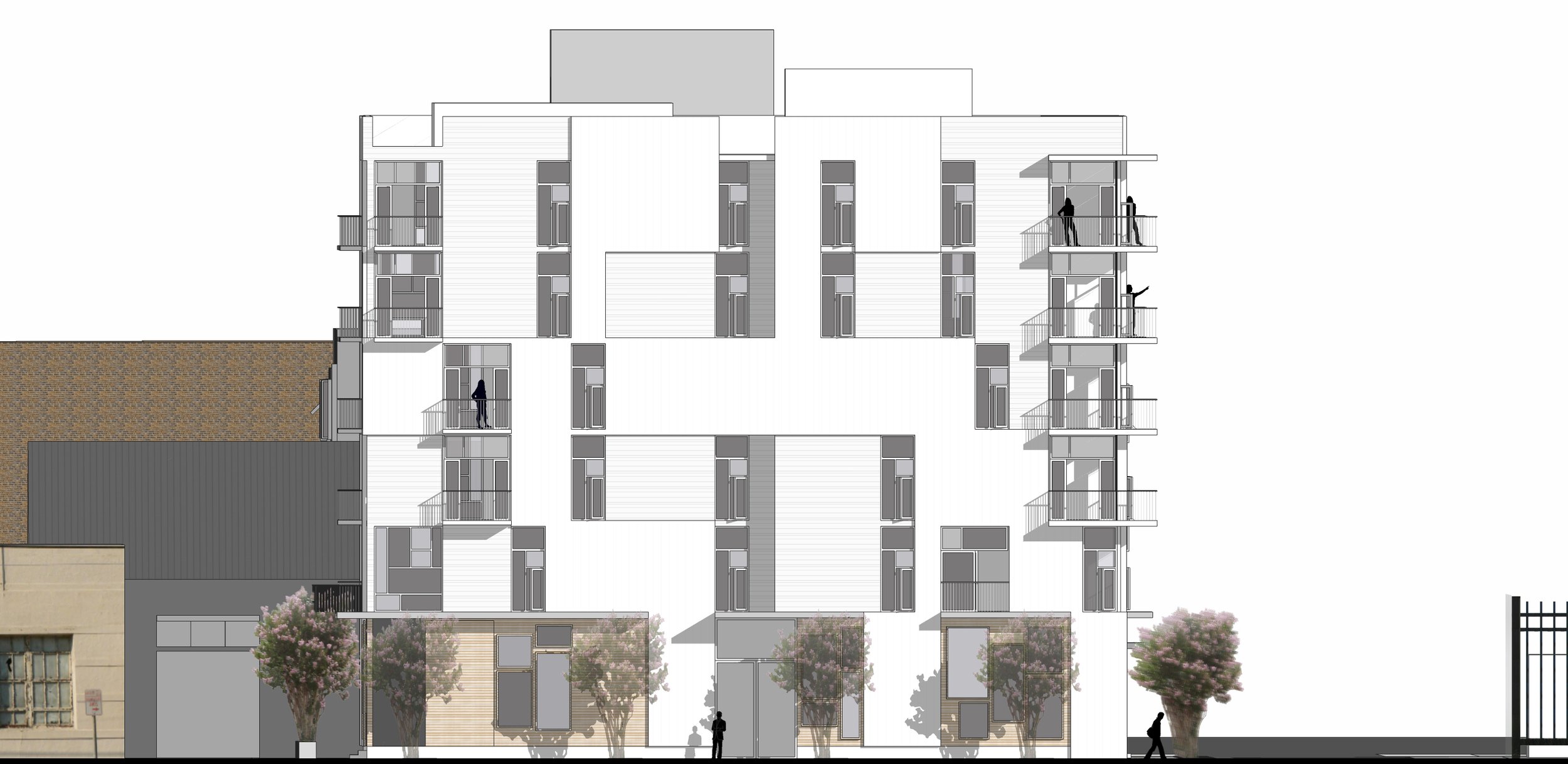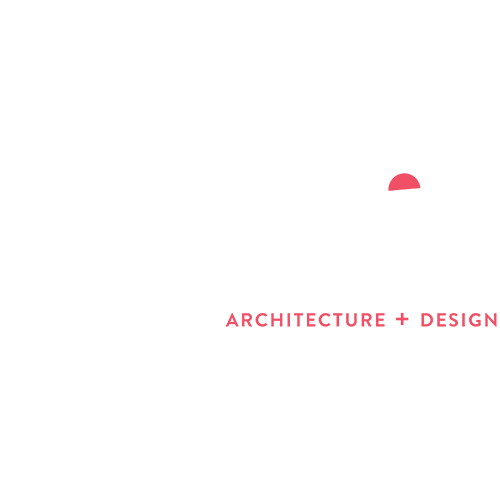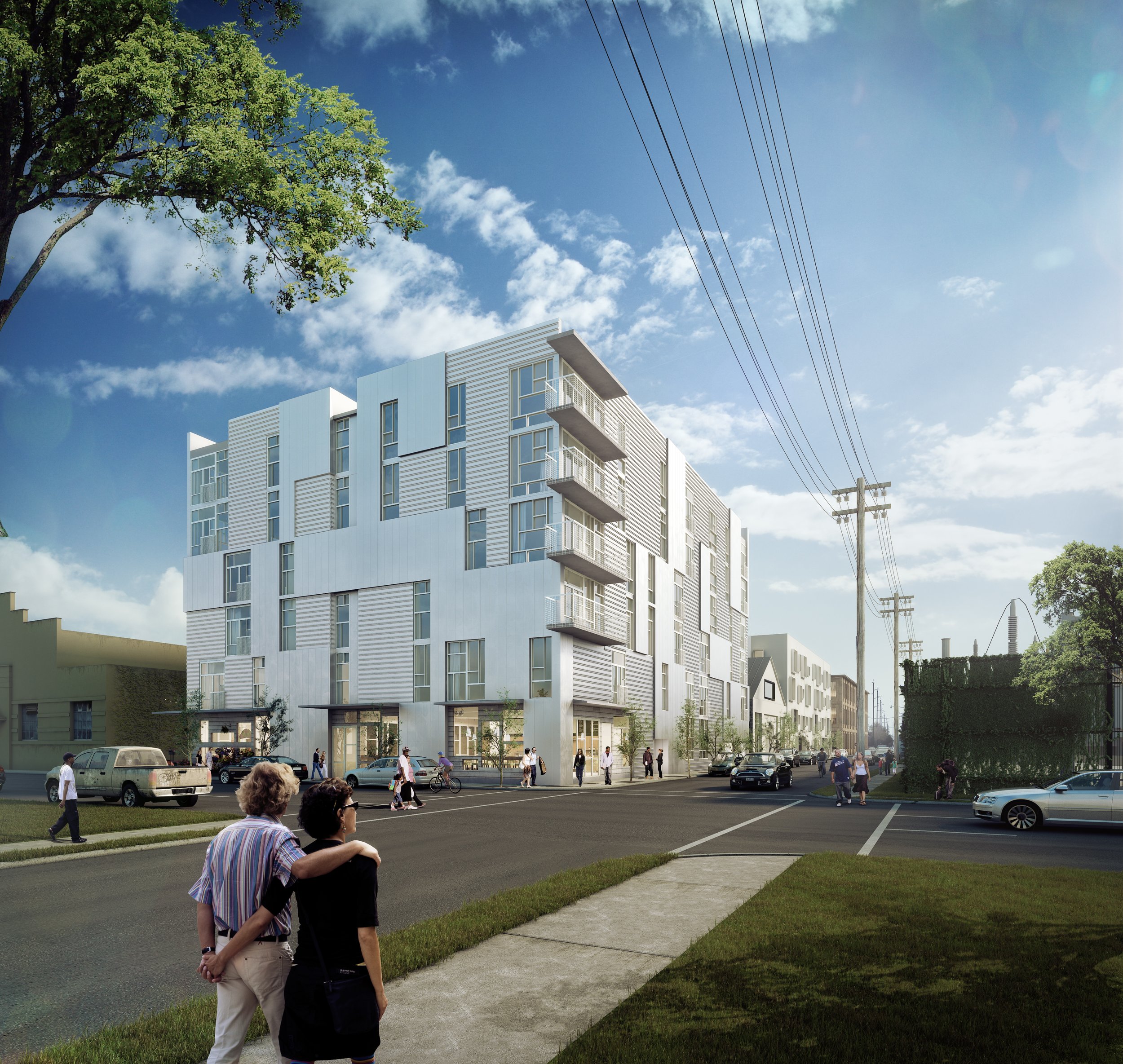
Elisio Lofts
Located at a critical nodal point in the city, this space invites people to live creatively with views of the Mississippi River, the industrial spaces lining its edge, and the historic neighborhoods of the French Quarter and Faubourg Marigny.
On the site, there are two, one-story former manufacturing buildings that have been vacant for 10 years. This design proposes removing one of these buildings, while preserving the other for use as a new destination restaurant. Flanking the existing building will be two new residential mid-rise structures containing one-, two-, and three-bedroom lofts for a total of 72 units. The building on the Elysian Fields end of the site will be a six-story building along the wide boulevard, with a four-story building on the more residential side. The commercial spaces on the ground level are activated by a direct relationship to the boulevard and a new pedestrian alley. The four-story building also contains two levels of structured parking to alleviate congestion on surrounding streets.
Both buildings are concrete super structures with light gauge metal framing, clad with a metal rain screen wall assembly that projects and recesses to create a geometric pattern activated by sunlight. The buildings relate to the historic masonry and metal buildings in the area through their simple massing, depth of cladding, and sharp detailing. Constrained only by the site and innate properties of the materials, the intervention emphasizes pedestrian-scale urbanism and architecture, and invokes history implicitly through the selective use of materials and the adaptation of regional vernacular strategies.
Location 501 Elysian Fields Avenue, New Orleans Completed 2012, Unbuilt Size 122,000 sf
