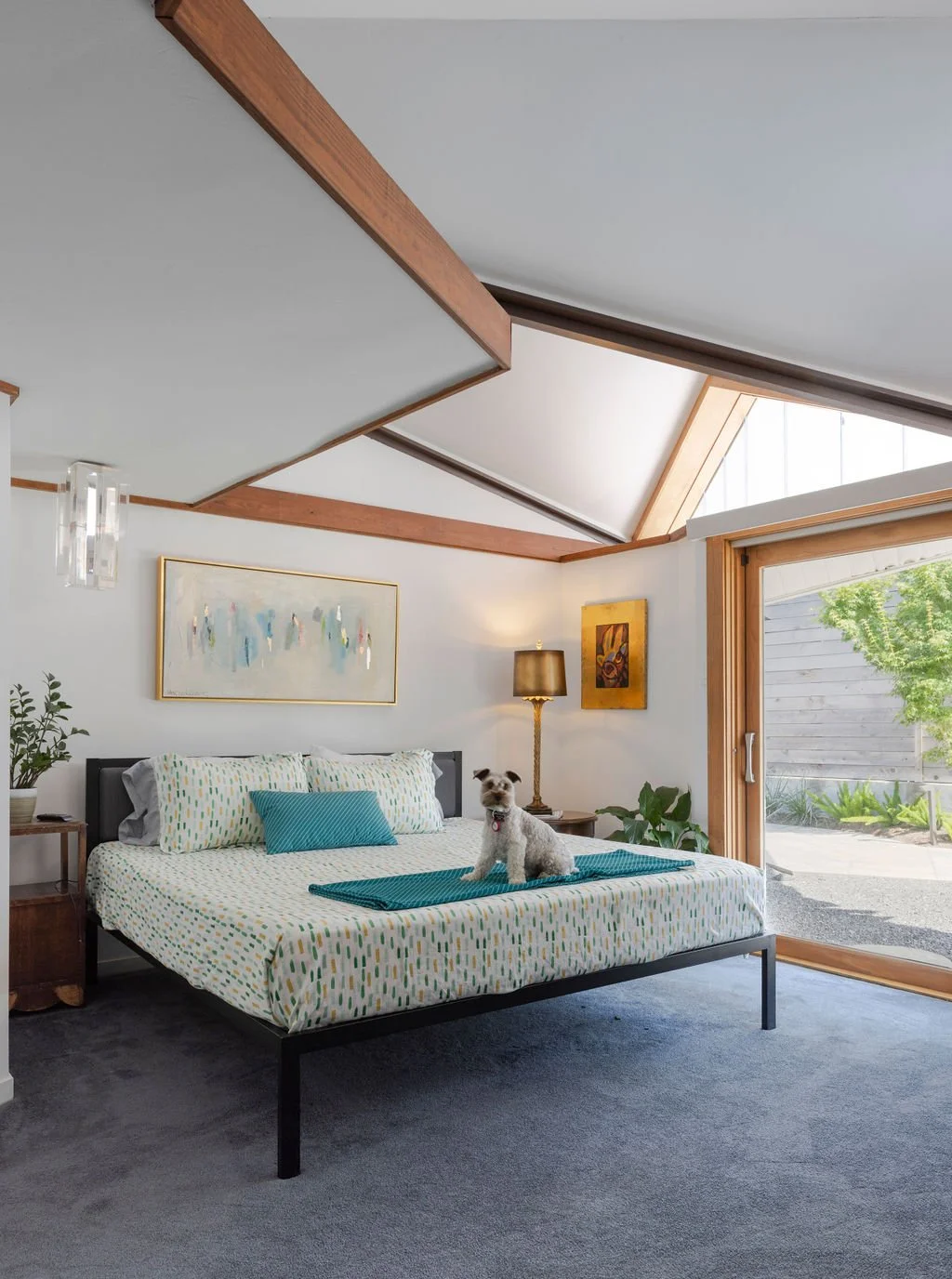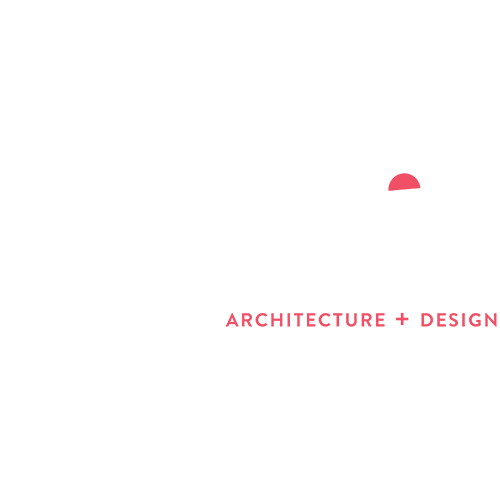
Bellaire Drive
Originally designed and constructed in 1955 by famed New Orleans midcentury modern architect Albert C. Ledner as his private residence, this star-shaped home on Bellaire Drive is arguably one of the most unique houses in the city. Purchased by the new owners in 2018, practis was brought on to lead the renovation in part because of our firm’s connection to Mr. Ledner and his other work: Founder Wayne Troyer counted Ledner a mentor, the two worked together on several other projects, and practis contributed to Ledner’s application to be named a Fellow of the American Institute of Architects (FAIA). From the beginning, practis’ primary goal was to honor and celebrate the Bellaire home’s quirky, unexpected design.
Working from original blueprints, a strategy emerged to tie the once-disparate main house and Ledner’s standalone workshop together to create a serene oasis for the homeowners’ primary suite. A sloping, angled walkway was introduced to accomplish this connection; traveling this path feels as though the glass walls are bending out around you. Vertical wood slats on the exterior provide solar shading from strong southern exposure. The primary suite includes floating casework room dividers, walk-in closet, a wet bar and cabana bathroom (able to be closed off from the bedroom for guest access from the pool), and a sleeping area with expansive views to the pool, and a luxurious bathroom overlooking a private courtyard. New walls terminate at the underside of dramatic castellated concrete beams, and light fixtures are hung through the voids.
In the main house, nearly all spaces remained as originally laid out, with the exception of modifications to back-of-house spaces adjacent to the kitchen (Pantry, Butler’s Pantry, and Laundry Room). Upon entry through the “folded” front door, light pours into the foyer from a skylight above, highlighting an expressive wood column in the space. Layers of glazing and wood create depth and pull the visitor deeper into the house, while a designated area for planting brings the outside in. Public spaces flow around a central fireplace and axial brick wall configuration (a hallmark of Ledner’s time as a student of Frank Lloyd Wright), visually culminating in the apex of the star-shaped roof at a round skylight. An intimate yet stunning kitchen features new cabinetry, countertops, appliances, and fixtures; a highlight of this room is a frameless corner window overlooking the yard.
Past the foyer in the other direction, several former bedrooms and bathrooms branch off a winding hallway whose tessellated ceiling form is a reminder of the creativity and fearlessness of its original designer. There are two home offices and two guest bedrooms, one of which features a custom-fabricated Murphy bed. In the former primary bedroom’s bathroom, a porthole corner window in the shower is an unexpected moment of whimsy. Throughout the public areas and circulation spine of the main house, a poured epoxy floor adds an almost surreal seamlessness juxtaposed against the multitudinous angles inherent in the walls and roof of the house.
Beyond the house itself, the renovation included all new landscaping and hardscaping of the site, new fencing, lighting, drainage, and, most importantly, a new pool and deck for outdoor living.
Outdoor images coming soon.
Location Bellaire Drive, New Orleans Completed 2023 Size 3,850 sf
















