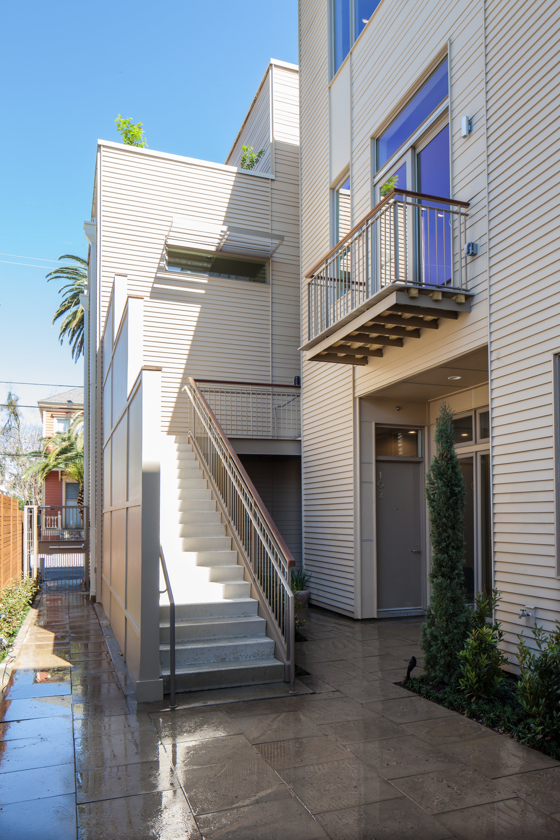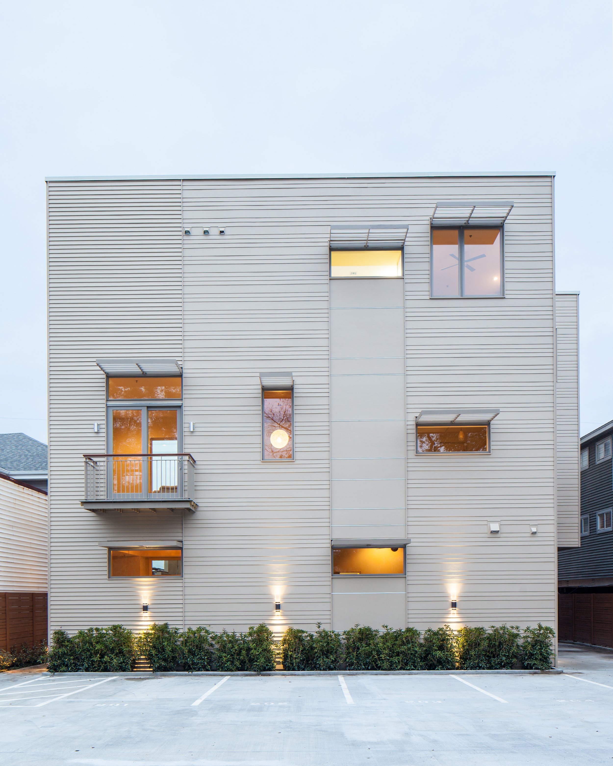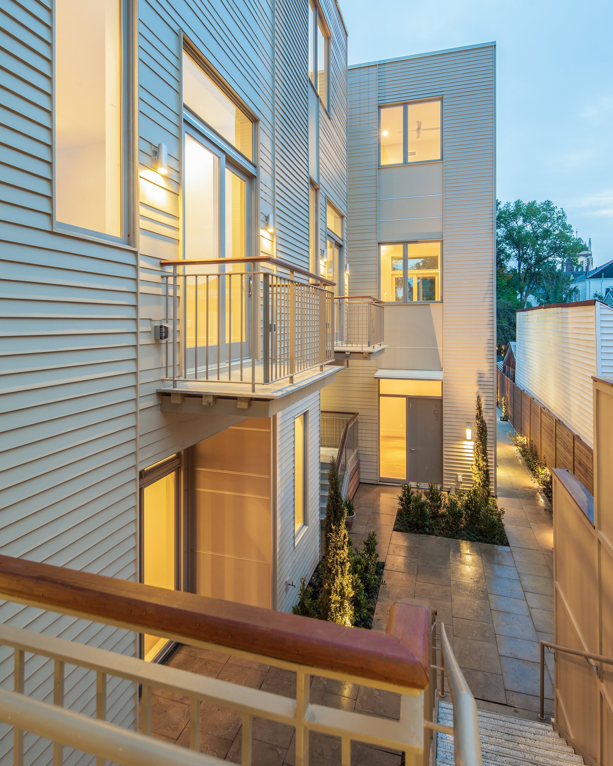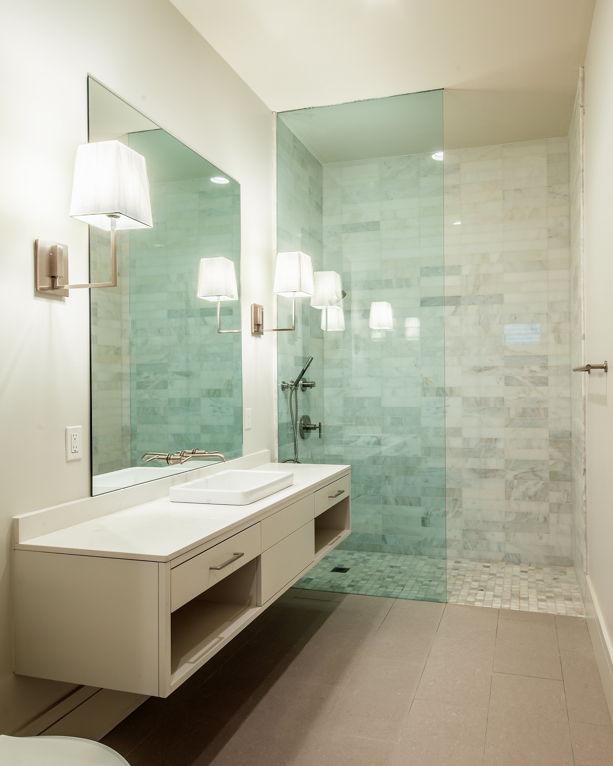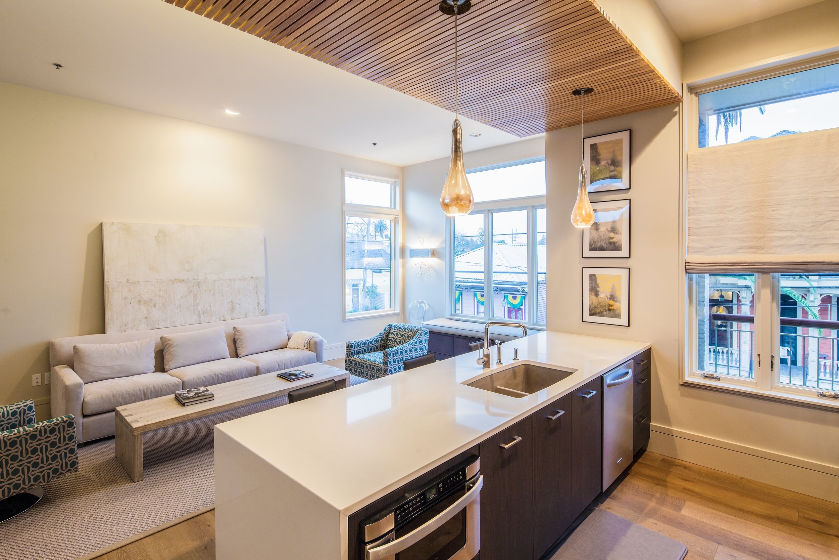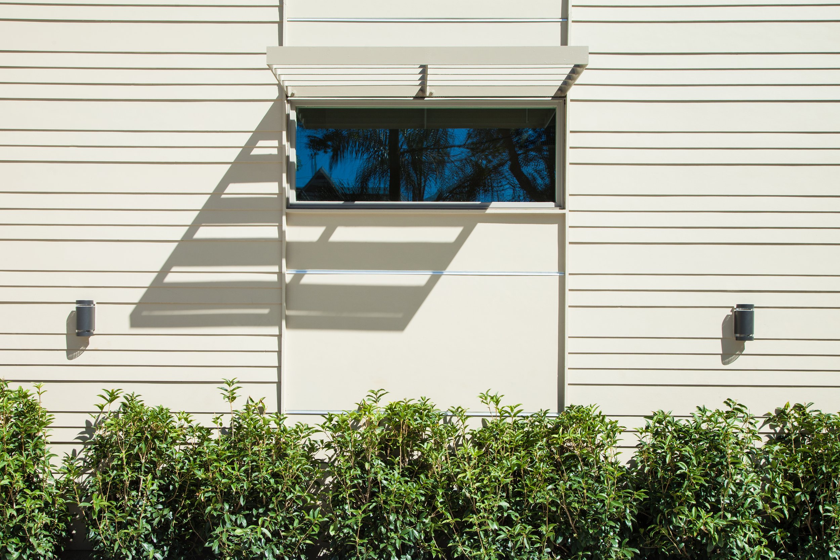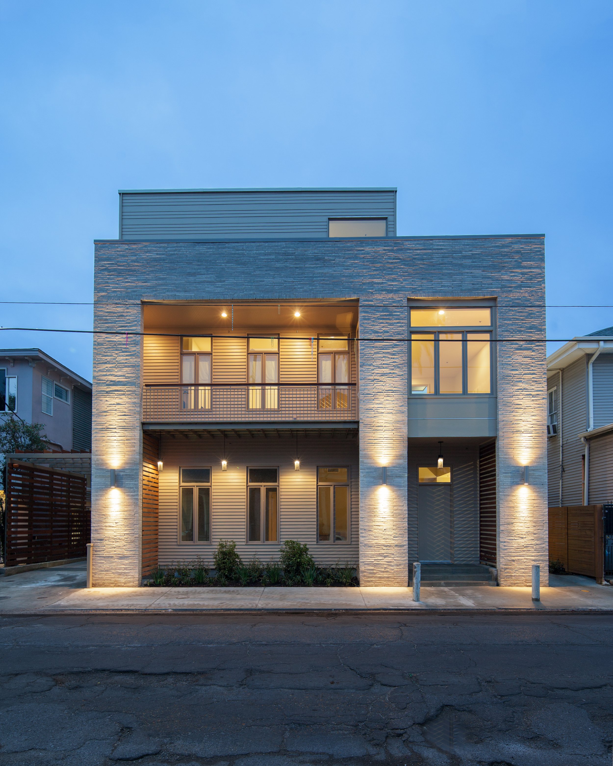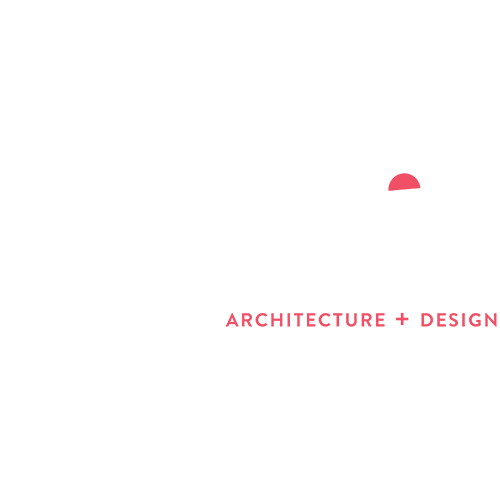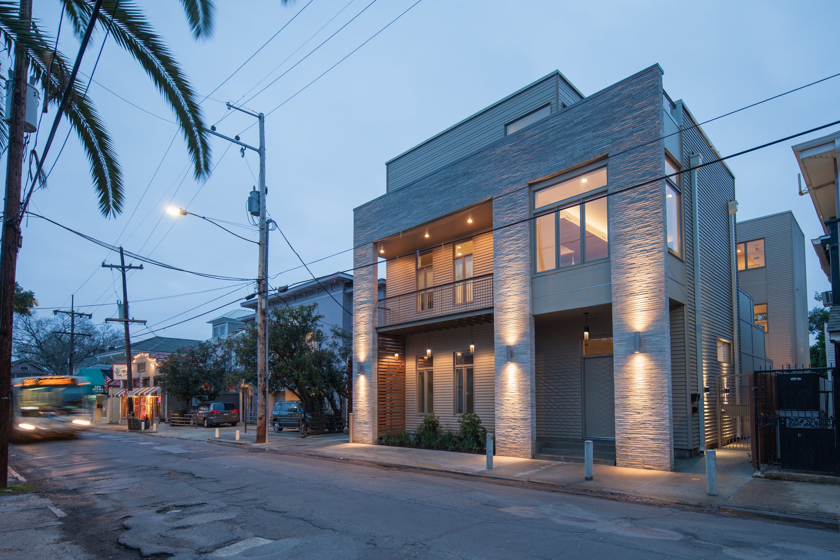
5940 Magazine
This project is the outcome of two major design challenges: creating a contemporary building that references its historic setting and maximizing built square footage on a limited site.
The result is a space that blends seamlessly in scale to its surroundings, maintaining a jewel-like quality in its proportion and detailing. A French Quarter-style balcony adds depth to the elevation, part of an intentional layering that is further articulated by the monumental brick façade. A trellis softens entry to the rear parking, helping to maintain the residential feel inherent to Magazine Street.
One of the challenges is gaining density without sacrificing quality. This led to a garden apartment arrangement where the units surround and enclose a shared courtyard. Townhouse-style second-floor units are accessed by exterior stairs, with private stairs within for third-floor access. A two-story volume cantilevers over the driveway, gaining square footage and natural light for the two centrally-located townhouses. The exterior siding is installed in a rain screen assembly, awnings on the south elevation diminish solar heat gains, and large windows maximize natural light usage.
Interiors of the units are intimate, with open living spaces broken only by dropped wood ceilings. The finishes reflect a contemporary elegance — muted tones and natural woods that are highlighted by warm lighting. Expansive views of the treetops, master bathrooms with intricate stone work, and private exterior spaces for each unit all contribute to the quality of life offered to residents.
Location 5940 Magazine Street, New Orleans Completed 2014 Size 8,000 sf


