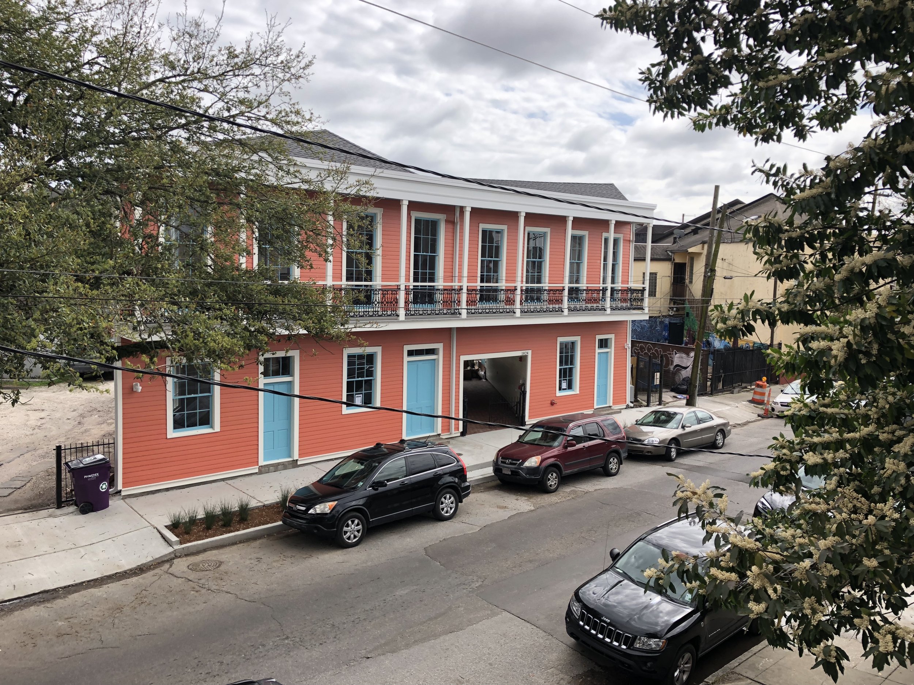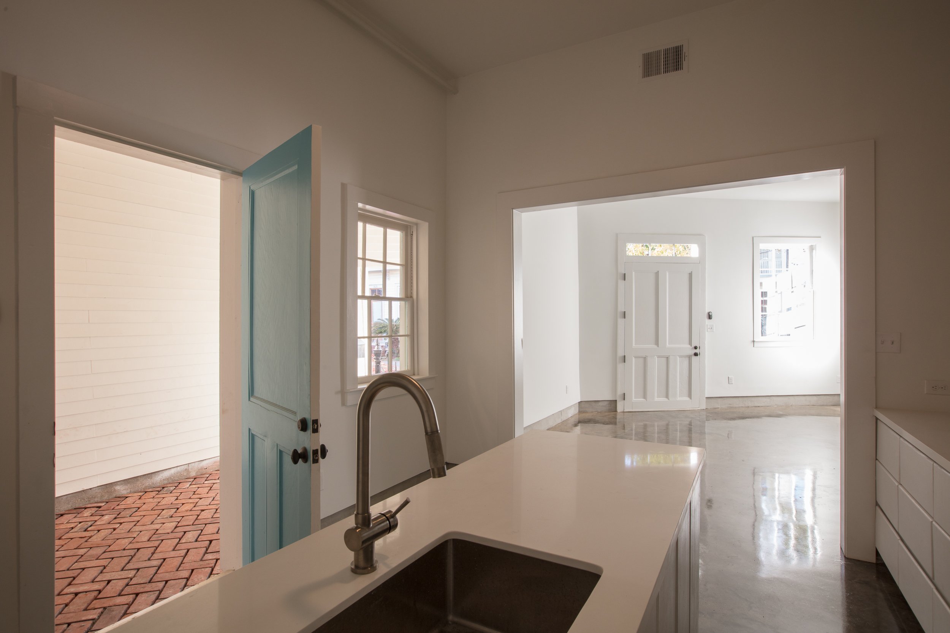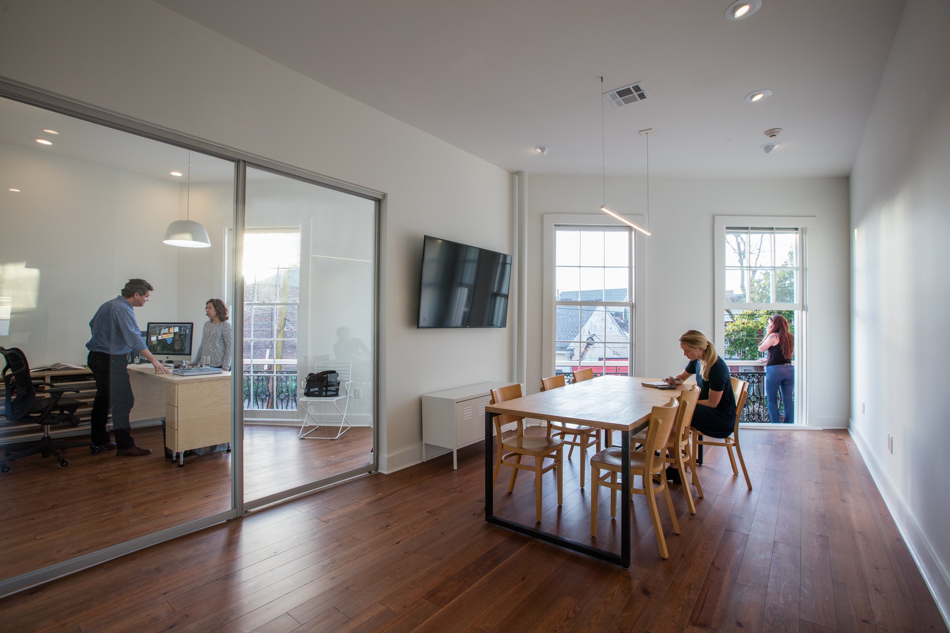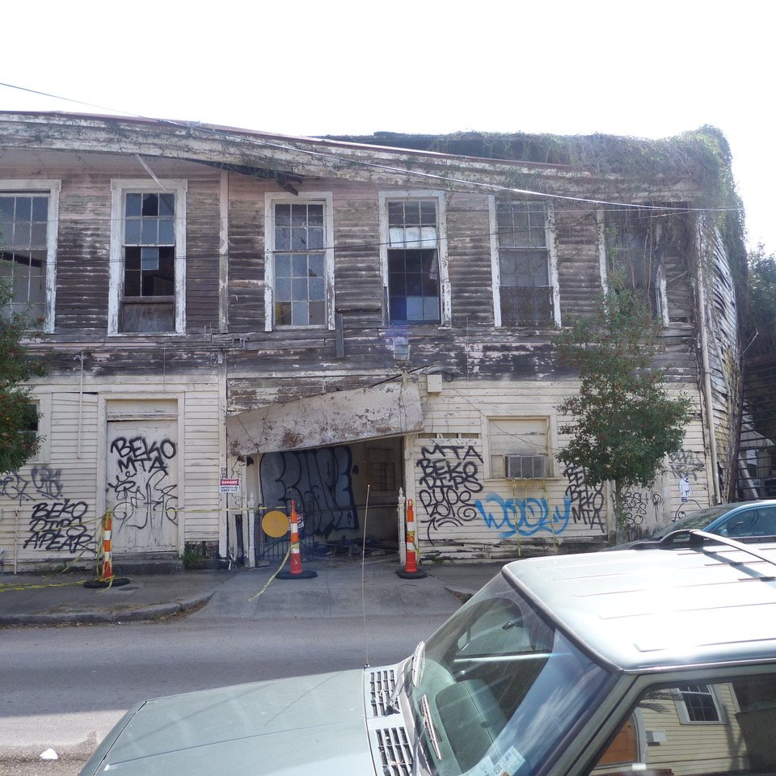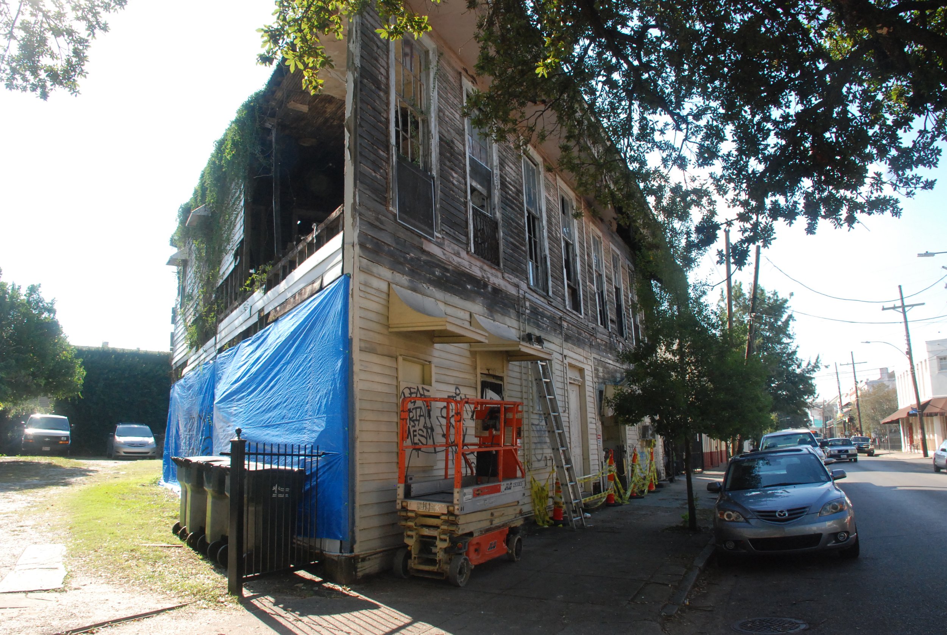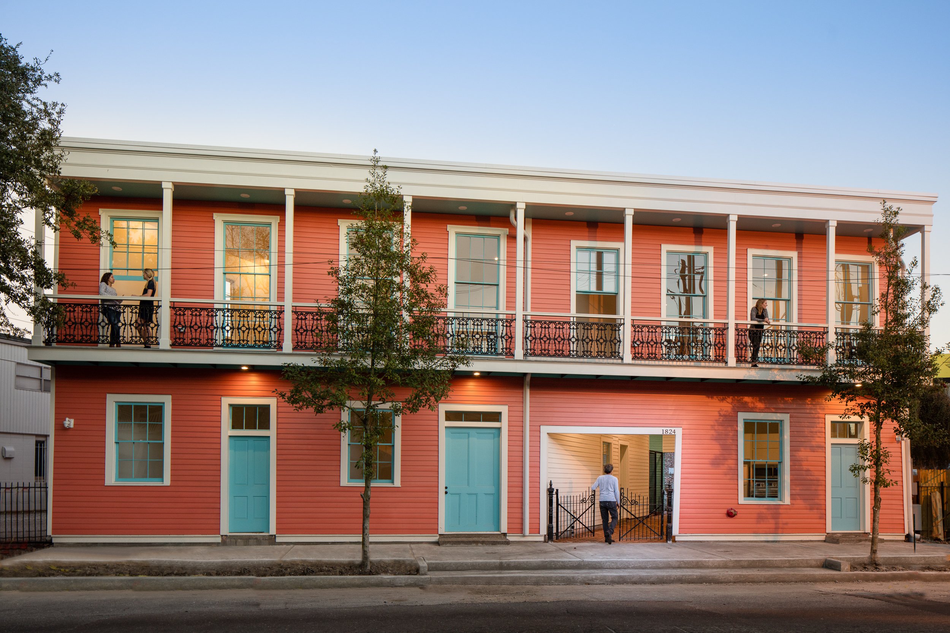
Lower Garden District Mixed-Use Renovation
Originally constructed in 1857 in the historic Lower Garden District of New Orleans, the property at 1824 Sophie Wright Pl. had been cited for “demolition by neglect” since 2007. In 2015, the property was purchased by its current owners and has been rehabilitated with the help of federal and state historic tax credits. It now houses award-winning landscape architect Spackman Mossop Michaels’ office across the full second floor, with a residential unit located in each of the structures’ ground floors.
A second-floor balcony and projecting cornice unify the front façades of the two structures, and the front carriageway was used to access bake ovens located behind the building. The buildings have been mixed-use throughout their entire existence, with various iterations of bakeries, offices, and residences taking up space within the structures.
The foundations for both structures were entirely rebuilt in concrete, and the second floor — which was in better shape and had retained many original details — was reconnected to the first floor walls and foundation once that work was completed.
A contemporary rear addition provides missing functionality to the historic spaces, which also allows for more of the historic fabric to be maintained. The addition includes bathrooms at both floors, a covered stairway to the second-floor office, and a new entry room at the second floor. New circulation and plumbing within the addition allows for more of the historic floor plan of the two structures to be maintained and remain clearly understandable to those using the spaces.
Location 1824 Sophie Wright Place, New Orleans Completed 2018 Size 4,550 sf
